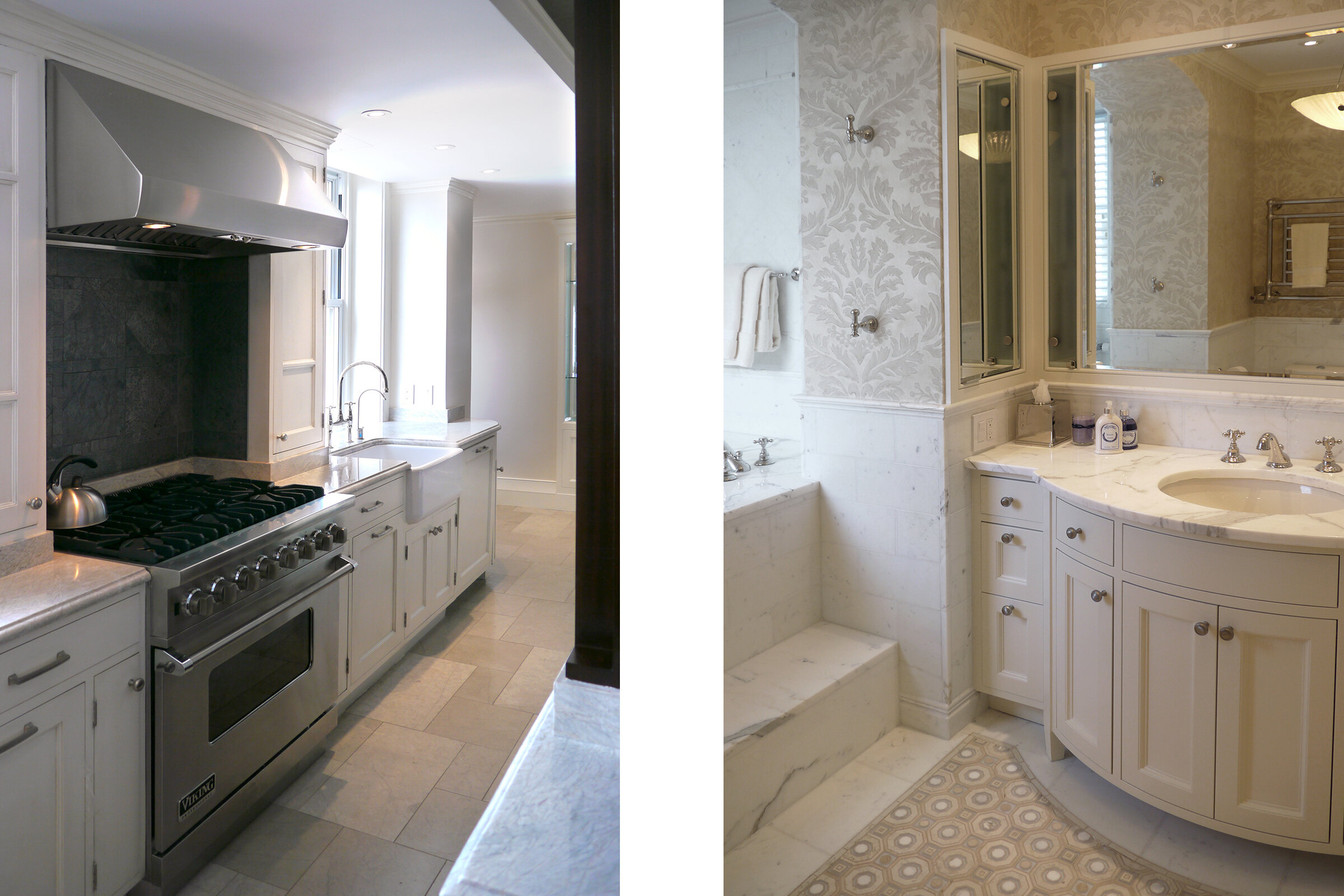Brooklyn Heights Penthouse
Brooklyn, NY
Built in 1917, this exclusive pre-war apartment building is located on the Brooklyn Promenade in the Brooklyn Heights historic district. Untouched since the 1920s, a gut renovation of this floor-through apartment was long overdue. The project brief included enlarging the kitchen, creating a family room, and carving out a tranquil master bedroom suite.
The removal of the out of date servants’ quarters allowed for the floorplan to be completely redesigned. A maid’s room and powder room became part of the expanded kitchen, numerous servants’ chambers were combined and turned into the master bedroom, and three unused bedrooms were reconfigured as a family room, home gym, and master dressing room. Additional power was brought up from the street so that a new central air system could be added and the home’s thirty-six windows were replaced in keeping with the strict guidelines of the building’s co-op board. Original details throughout the apartment were revived and new custom millwork was designed to complement and highlight these historic treasures.




