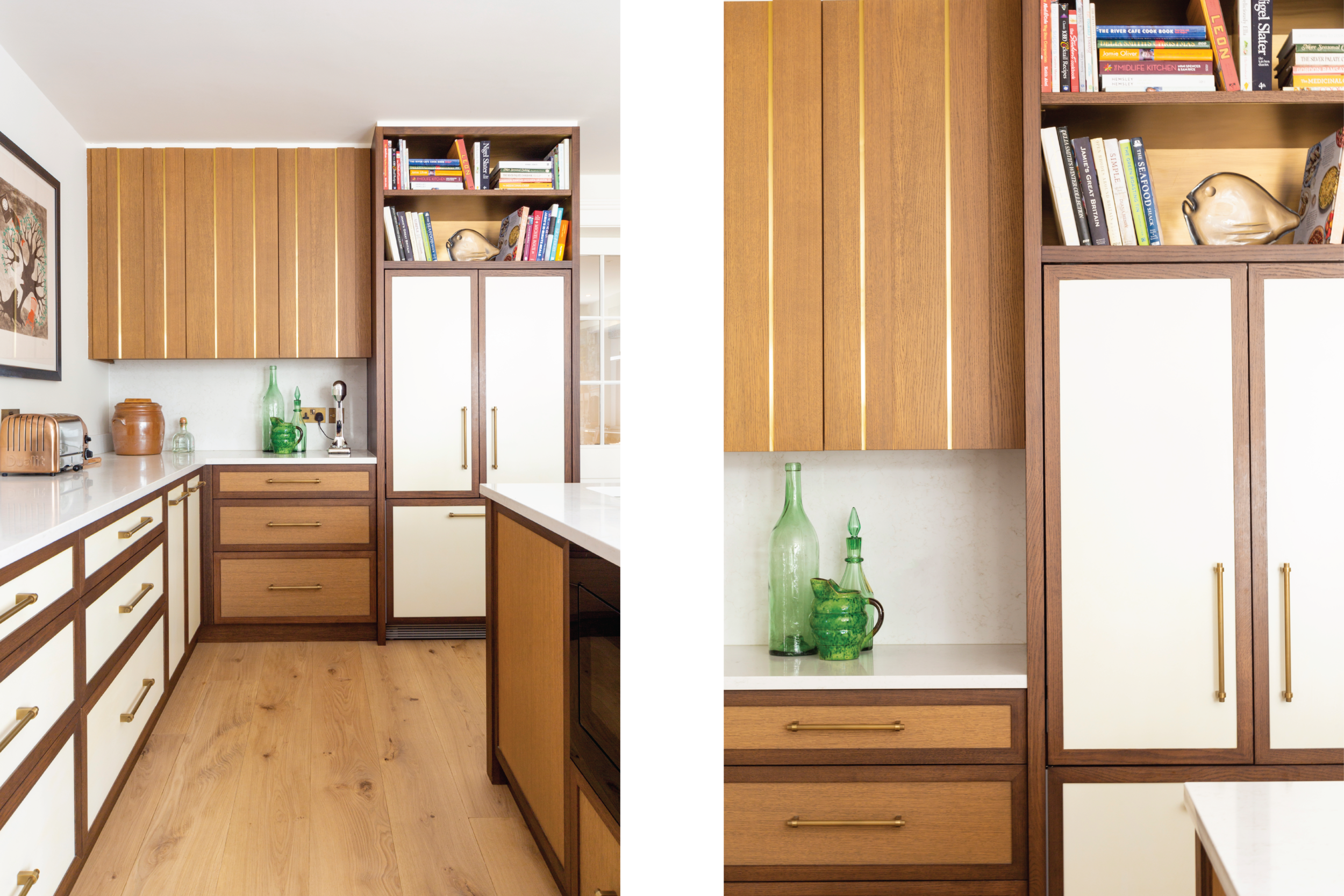Chelsea Townhouse
London, UK
This classic, terraced row house was built in the mid-19th century and is located in the Cheyne Conservation Area. After deciding to downsize from their previous home, these repeat clients requested many of the same luxuries found in their prior residence; a dine-in kitchen, an expansive master bedroom suite, and updated bedrooms and bathrooms throughout.
A gut renovation of the property allowed us to completely reconfigure the kitchen and bathrooms throughout the house, brightening and streamlining each space in turn. The master bedroom suite was redesigned to feature a shared walk-in closet and an expanded, light-filled bathroom. A dated addition at the back of the house was removed to increase the size of the rear garden and create a hidden area for new central air equipment. Sadly, many of the home’s original details were lost during prior renovations. We were able to bring a sense of character back to the house through the design of custom joinery and running trims inspired by other homes from this era.
Interior design by Studio 73 Design
Photography by Tom J Wright and Camilo Queipo







